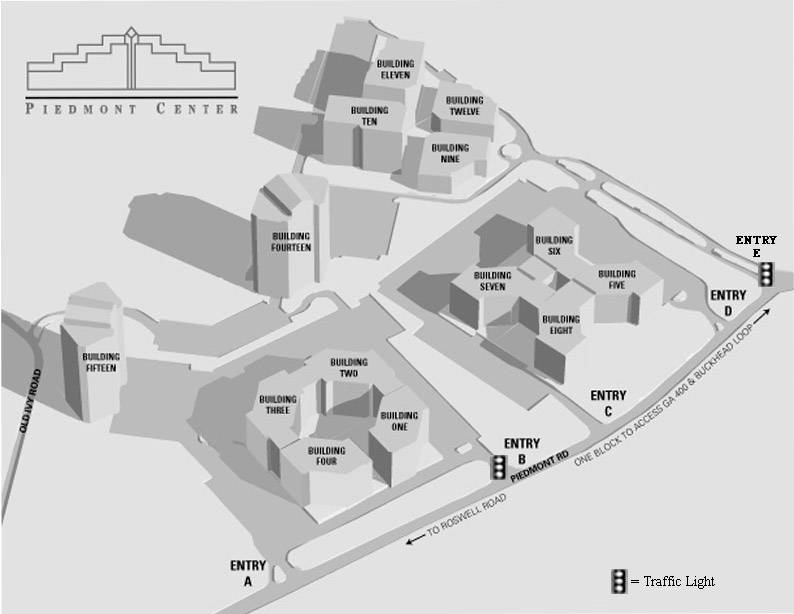Aerial View... Below is shown an aerial view of the Piemont Center complex reflecting each building, roads connecting the complex internally, parking areas and Piedmont Road the main artery to our complex. Note our facility is complete with 2 street lights making access easy.
